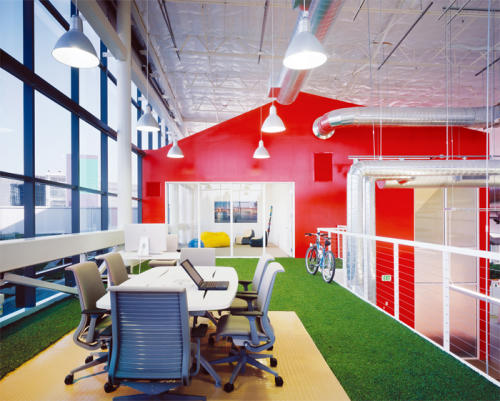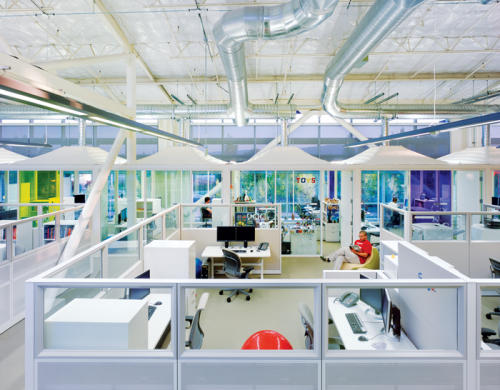Larkin Building
The Larkin Building, located in Buffalo, New York, was designed in 1904 by Frank Lloyed Wright. He designed an early modern commercial office space that replicated the industry of the working class at that time. The building itself was a mail-order supplier of manufactured goods such as soap, furniture, food, paint and the likes and was founded by John D. Larkin in 1875.
Now understanding the economy at this time in history reflects the interior design of this building. During this period, there was a growth of white-collar jobs that was in direct cooralation with the growth of capitalism. This ment that there was more need for administrative and clerical workers. In addition, there also was the developement of women working outside the home. Factory work, jobs in department stores and clerical work were the three main opening fields of which women were generally directed to do. Clerical work was on the top of the ladder. Women were paid less men even if it was the same job. Therefore there was a percieved heirarchy of jobs and they were mostly gender oriented.
In this picture, we can see how the office hierarchy was facilitated with respect to the office design layout. The bottom floor emphasizes more clerical work were the majority of workers are women. The above levels give the indiction that mostly male administration occupy the offices on those floors, essentailly making way to the owner of the company.
With the analysis of the interior itself, it tends to resemble a church with the natural light falling down from the atrium to workers/congregation below. Its very structural in the sense where there is a strong emphasis with a box or cube like infrastructure and I think Frank Lloyed Wright wanted to accomplish that. There are four levels to this five-story building, each surrounded by a balconey that looks down into the central court. Everything was designed by Wright, from the electrical fixtures to the office furniture. It was one of the first buildings to have air conditioning and that helped the progression of work by achieving a comfort level for the workers.
Today it no longer exists accept one piece of wall that remains. It was demolished in 1950 to make way for a parking lot for another manufactoring company.
Google was cofounded in 1998 by Larry Page and Sergey Brin. Its corporate headquaters, known as the Googleplex, are located in Mountain View, California. The existing building previously housed Silicon Graphics Inc. Below is a picture of what the interior looked like.
In early 2004, Page and Brin hired Clive Wilkinson from Clive Wilinson Architects in L.A. to gut and redesign an open space that cultivated the office culture of Americas fastest growing search engine.
The cofounders wanted an office atmoshpere that encourages innovaion with the sharing of ideas and opinions. After spending time with Page and Grin and the Google engineers that would occupy the building, the Wilkinson and his architects came up with a list of 13 different zones and arranged them from hot, “clubhouse” pool table and lounge area, to cold, closed workrooms, depending on the level of interaction they encourage. Each floor of the building was divided into five or six flexible neighborhoods separated by “landmarks,” the shared public spaces that are the center of Google life.
Here is a great video that talkes about what Wilkinson achieved.
An Inside Look at Google
Here are some awesome pictures to view. Enjoy!
Larkin Sources
Google Sources










I think architecture in la will probably be good.
ReplyDeleteI think architecture in la will probably be good.
ReplyDelete